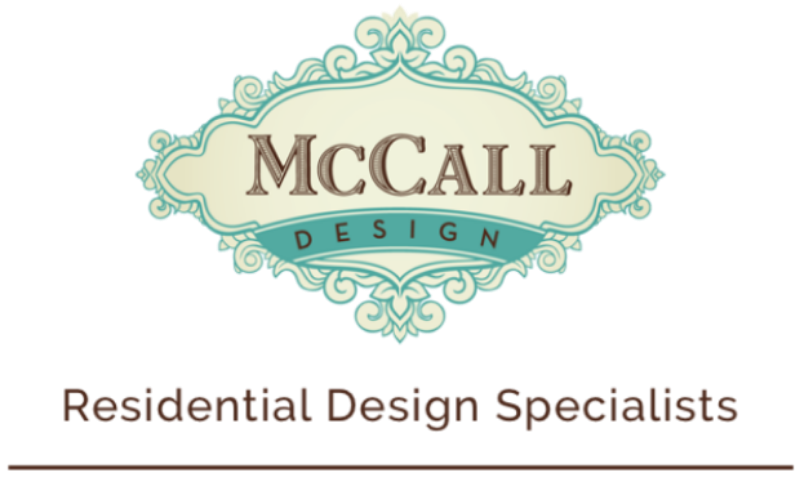Planning
With a little pre-planning and forethought you can build both a beautiful & functional space and save time and money in the long.
Permit-Ready Drawings
The right drawings will get you accurate bids and through the city permitting process faster. All of our drawings are drawn in CAD and 3D so you can visualize your project before you start.
Project Management
The devil is in the details…it's good to know someone has a check list and is checking it twice with the general and sub-contractors.
Interior Design
Let us assist you in conveying your style (or helping you find it) through gorgeous materials, color, texture, lighting and pulling it all together. Our specialties include but are not limited to the following:
- Whole-house remodels
- ADUs (Accessory Dwelling Units)
- Dormers
- Additions and Exterior Face-lifts
- Kitchens
- Bathrooms
- Basements
- Small Projects: Built-ins, Stairs, Custom Cabinetry, Porches
How do we work?
We can work with you on all phases of the process. We think the best projects are all about collaboration.
We start with an initial consultation that will outline the process, the scope, discuss your vision, ideas and review your budget.
From there we begin the design phase. We take measurements, create as-built documents, work on preliminary design options and then meet with you to review the design.
Once we have approved designs we create permit-ready drawings for use in accurate bidding, scheduling and permitting and construction.
When construction begins we’re your intermediary to assist in leading the contractors towards your vision while always respecting your budget.

